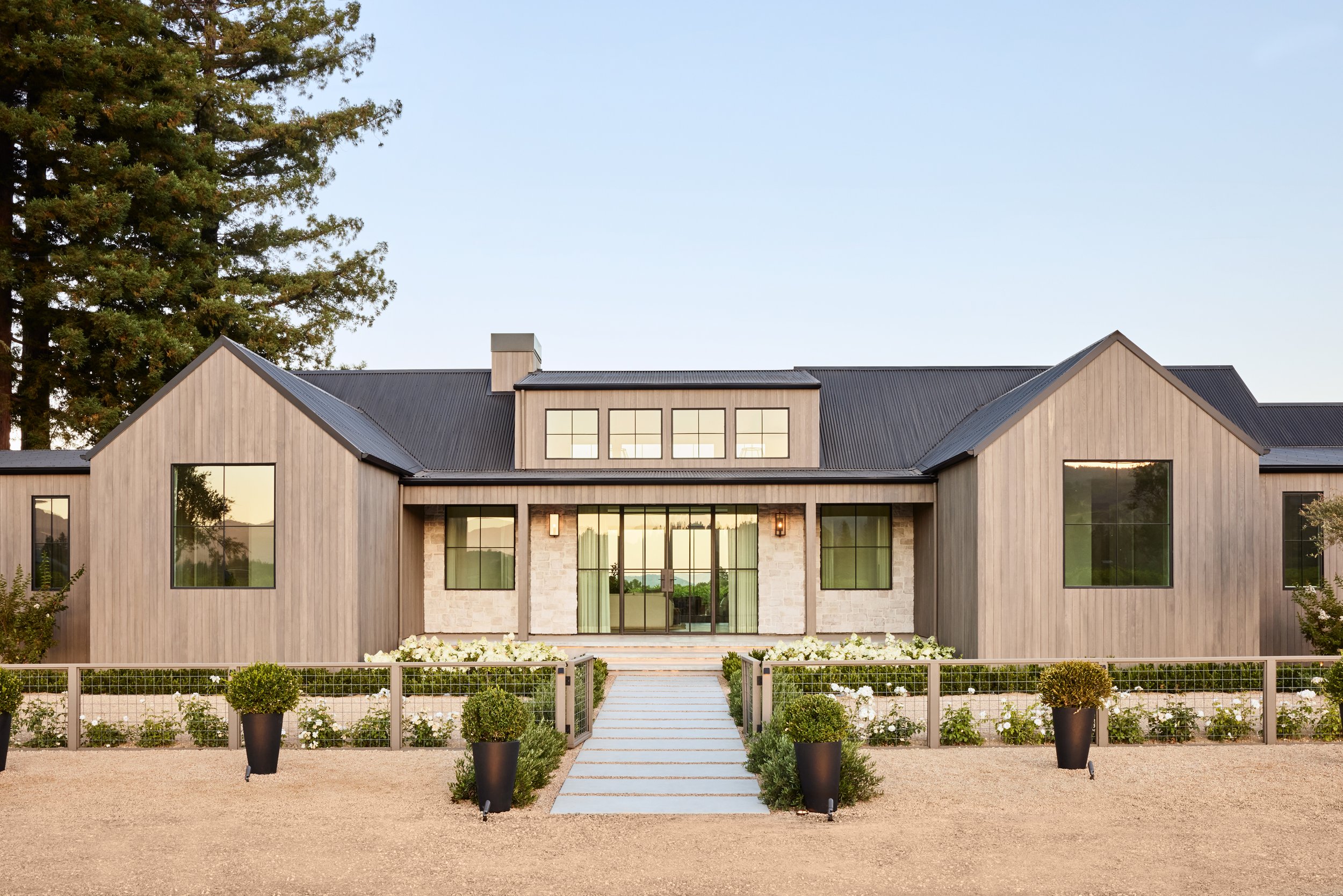
St. Helena Transitional
Total Square Footage: 6,274 sq. ft.
Components: Main Residence & Guest House
Credits: Interior Design- Lindsay Gerber, Structural Engineer- Nissen Engineering, Landscape Designer- Price Landscape, Builder- Trainor Builders

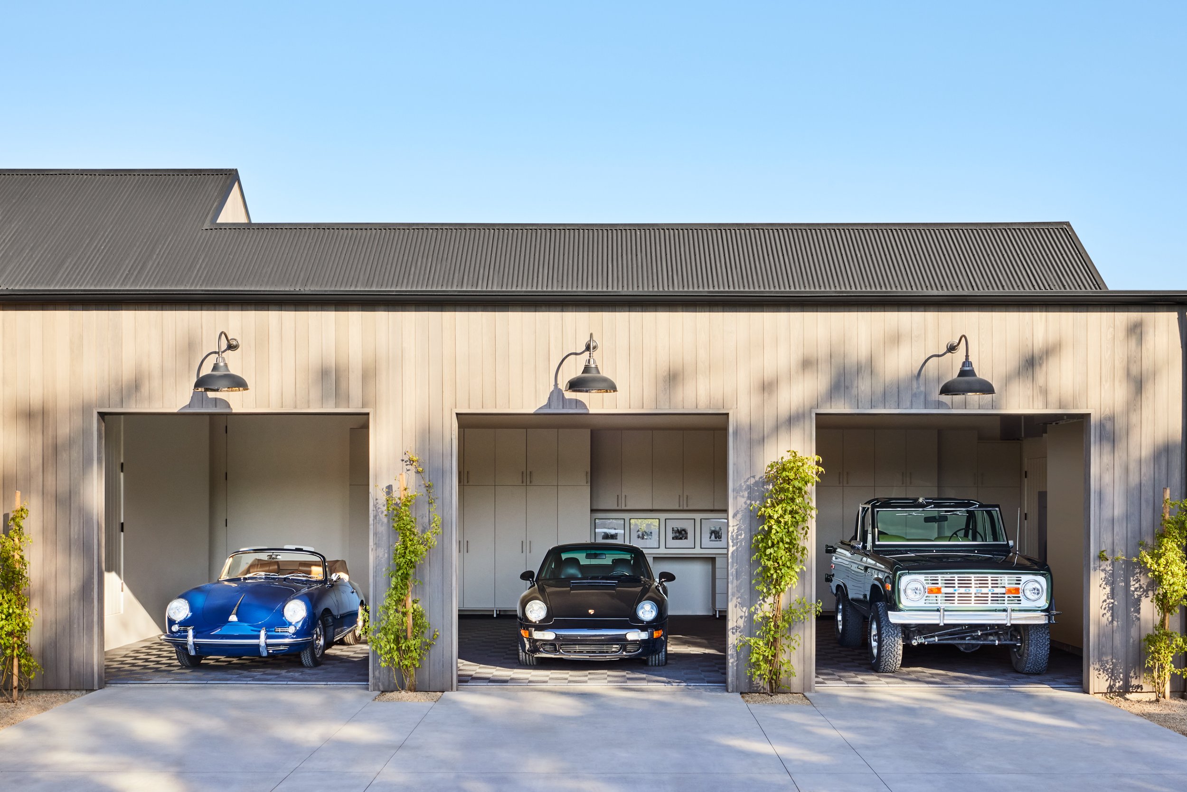



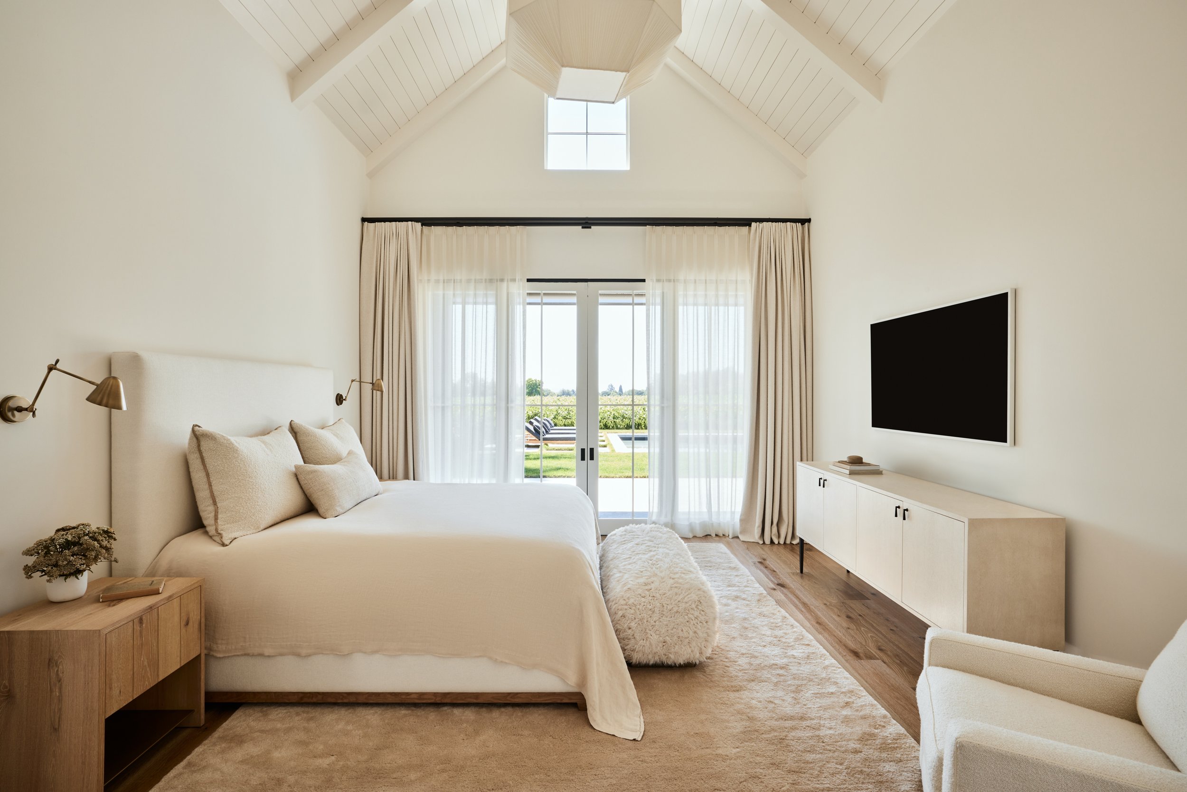
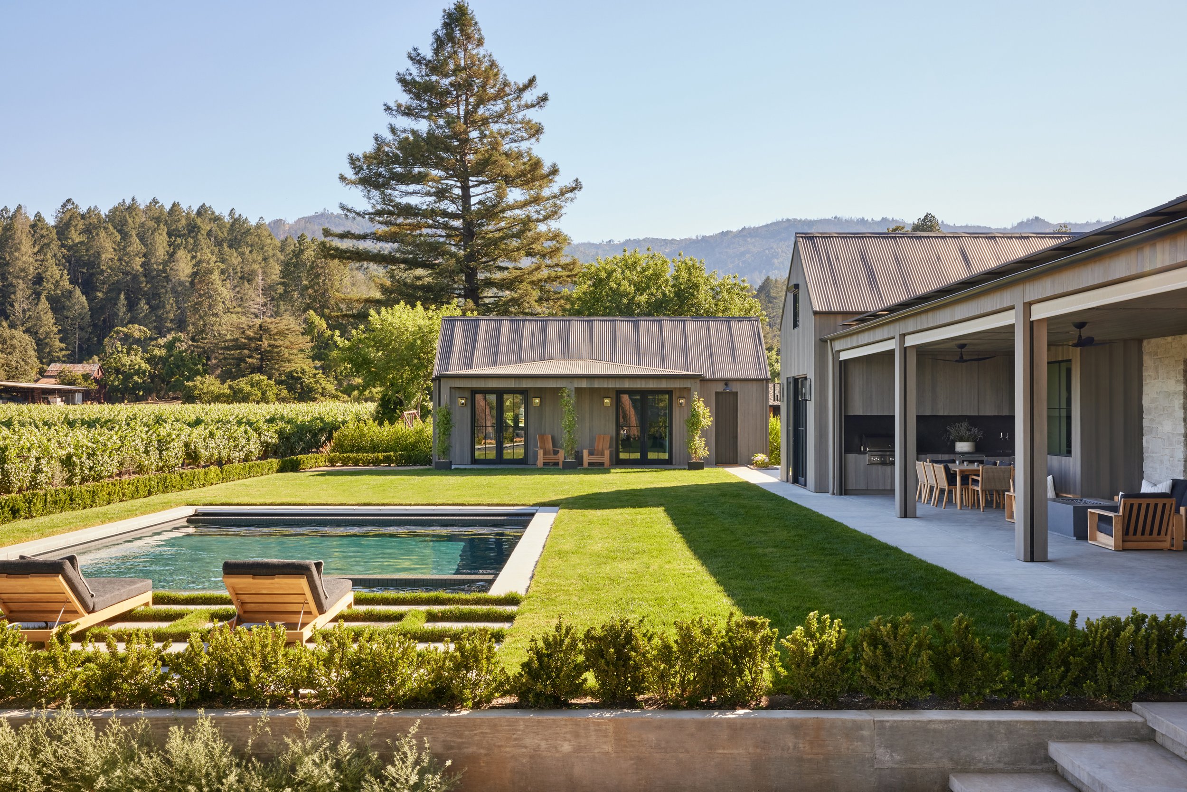
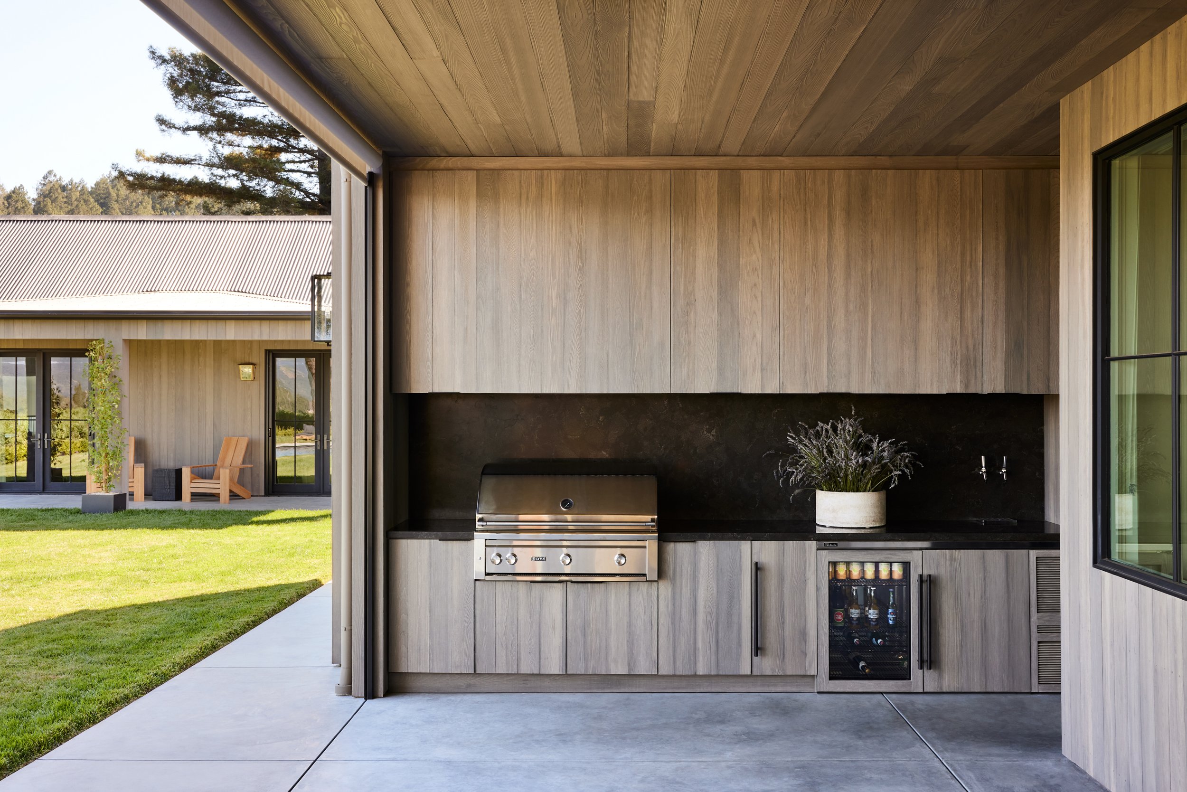

Total Square Footage: 6,274 sq. ft.
Components: Main Residence & Guest House
Credits: Interior Design- Lindsay Gerber, Structural Engineer- Nissen Engineering, Landscape Designer- Price Landscape, Builder- Trainor Builders







