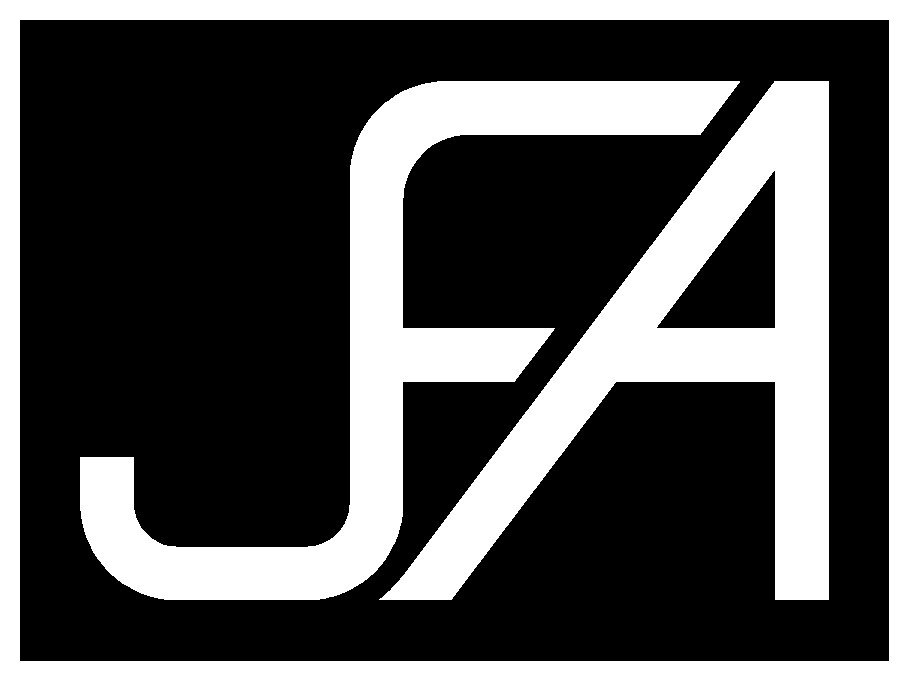
Our Services
Programming
This is the initial brainstorming portion of the project in which JFA will assist you in evaluating your project goals and requirements. Joseph will listen, question, and explore different possibilities. At this point it is ideal to obtain all pictures, magazine articles, and written descriptions of what you, the client, want the project to be.
Construction Documents
After design drawings have been approved by the owner and other agencies (if required), JFA will provide detailed construction drawings/documents that will be submitted for building permits to the governing agencies and to the contractor for bidding/construction. JFA will also assist the owner in the management of all required professional design services. For small projects, JFA can also provide structural design/drawing services.
As-built Drawings
For addition/remodel projects it is necessary to have accurate architectural drawings of the existing home. JFA will provide on-site field measurements to create an “As-built” set of plans to initiate the design process. If required, JFA will also assist you in obtaining topographic surveys of a parcel.
Construction Administration
JFA will provide continued services to assist you through the process of construction, as requested. JFA can also provide construction observations, material submittal evaluation, shop-drawing review, Green building measure observations, etc.
Architectural Design
Once it is determined what will be built, JFA will provide rough sketches known as the Schematic Design. These drawings will indicate the proposed general configuration of rooms/spaces in plan and elevation view. Once a schematic design has been selected, JFA offers Design Development, providing more detailed floor plans, elevations, building sections, etc. At this point more decisions are made with respect to materials, window/door placement, cabinets, etc. On projects that require Design Review by governmental agencies, JFA will provide assistance in obtaining project approvals.
