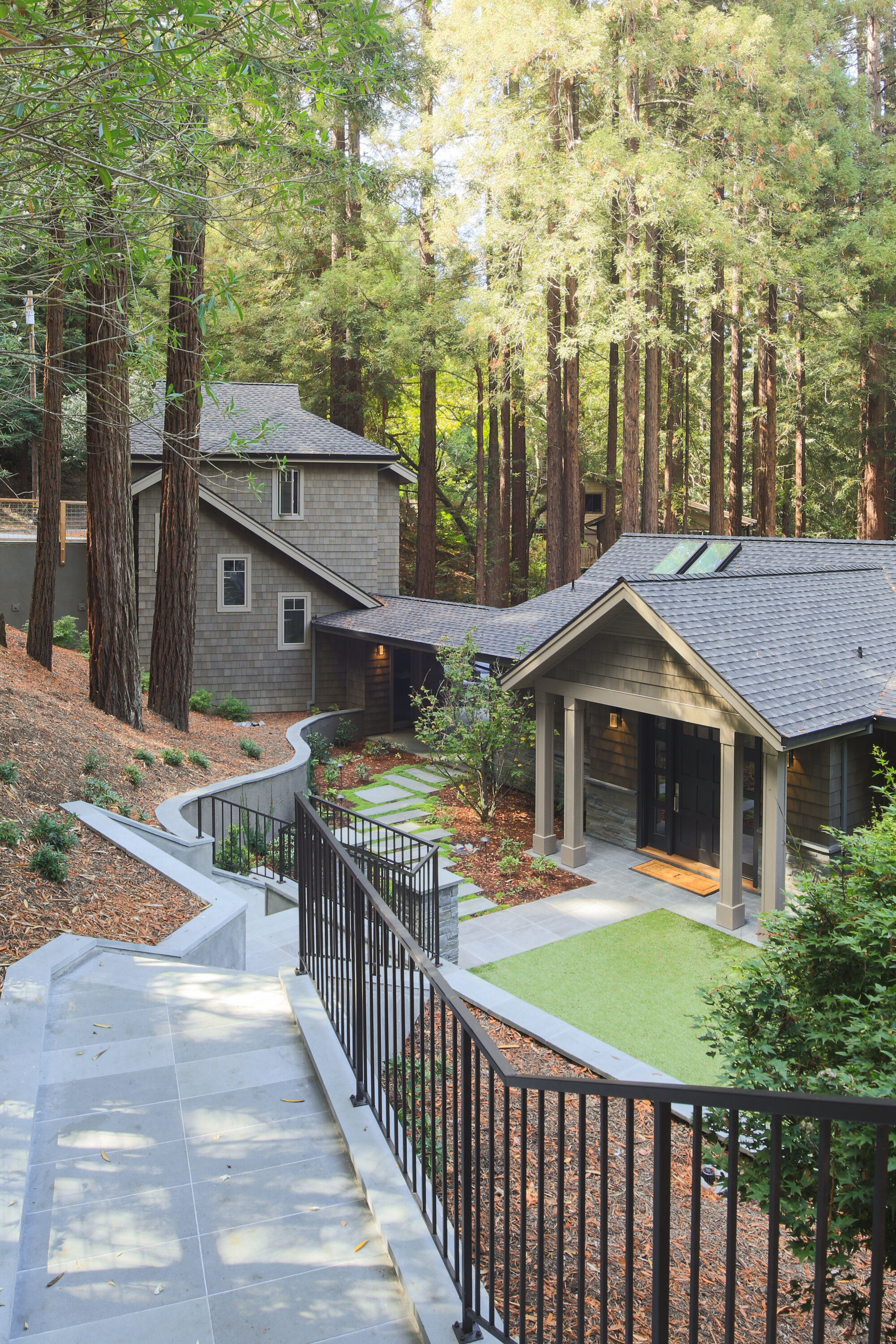
Kentwoodlands Residence
Total Square Footage: 4,244 sq. ft.
Components: Main Residence& Detached Garage
Credits: Landscape Architect- Todd Coleman, Structural Engineer- Nissen Engineering, Civil Engineer- JL Engineering, Builder- Legacy Builders, Photography- Henley Photography









